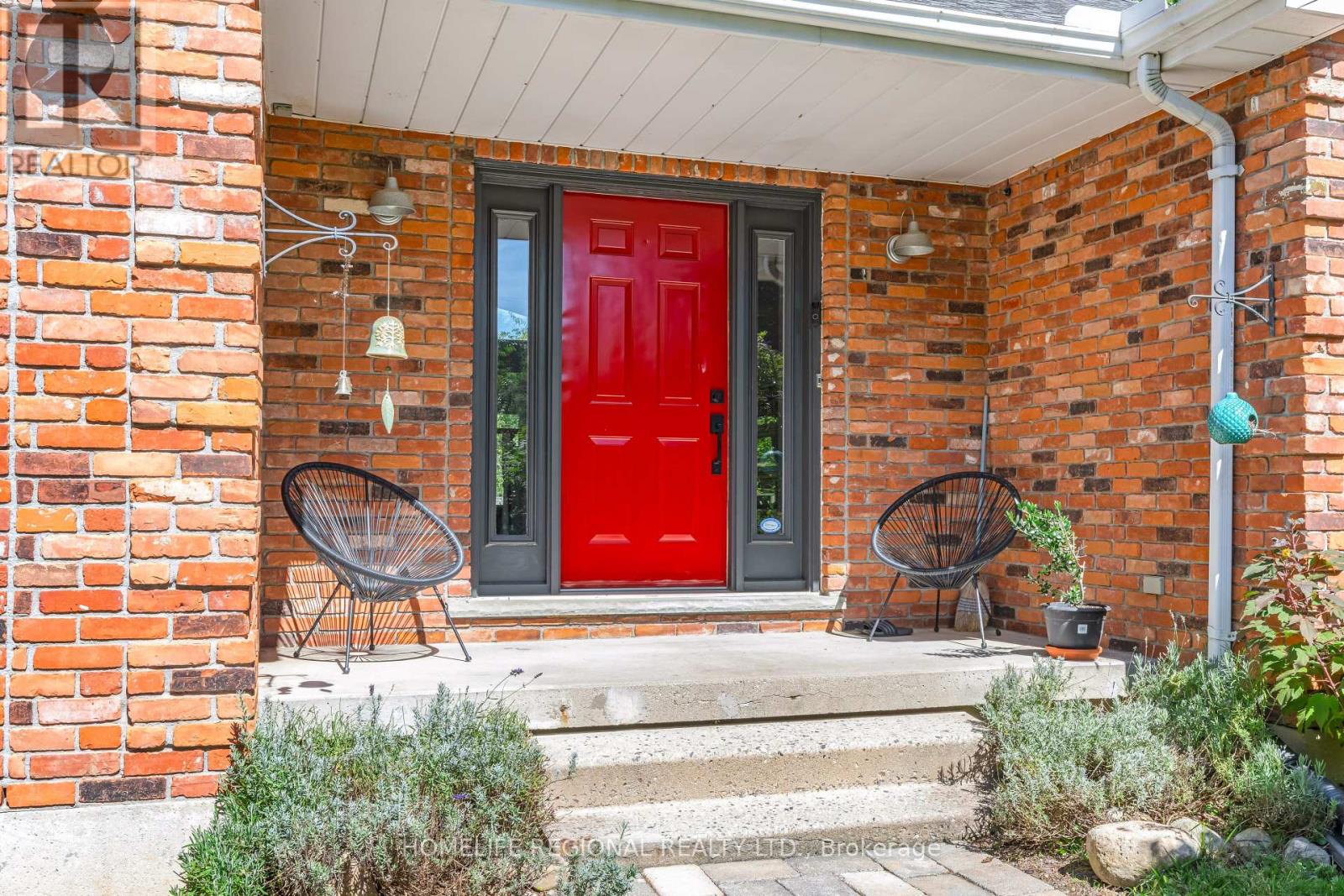Free account required
Unlock the full potential of your property search with a free account! Here's what you'll gain immediate access to:
- Exclusive Access to Every Listing
- Personalized Search Experience
- Favorite Properties at Your Fingertips
- Stay Ahead with Email Alerts





$1,199,000
337 SCENIC DRIVE
Brant (South Dumfries), Ontario, N0E1N0
MLS® Number: X10424738
Property description
Welcome to 337 Scenic Drive, a stunning bungalow offering the perfect blend of comfort, privacy, style & natural beauty. Nestled on the edge of town, this charming home sits on a gorgeous 1 acre lot surrounded by lush greenery while backing onto a beautiful pond. Offering a serene escape from the bustle of everyday life. This gorgeous home features 3 +1 spacious bedrooms & 3 bathrooms, The open-concept living area invites natural light to flow through the space, while providing picturesque views of the surrounding landscape. Whether you're entertaining guests or enjoying a quiet evening in, the seamless connection between indoor and outdoor spaces makes this home an ideal retreat. The large finished basement offers endless possibilities., games room. family room or your own music & yoga studios! Heated garage for the workshop enthusiast. This prime location offers a convenient drive to St George (5min) Brantford (7min) Cambridge (10min) Paris (10min). You can enjoy the peace of nature while being a short drive from local amenities. Come and experience the tranquility and beauty this property has to offer!
Building information
Type
House
Appliances
Water purifier, Water softener, Central Vacuum, Dishwasher, Dryer, Freezer, Refrigerator, Stove, Washer, Window Coverings
Architectural Style
Bungalow
Basement Development
Finished
Basement Type
Full (Finished)
Construction Style Attachment
Detached
Cooling Type
Central air conditioning
Exterior Finish
Brick
Fireplace Present
Yes
FireplaceTotal
1
Flooring Type
Laminate, Ceramic, Hardwood
Foundation Type
Unknown
Heating Fuel
Natural gas
Heating Type
Forced air
Stories Total
1
Land information
Sewer
Septic System
Size Depth
300 ft
Size Frontage
150 ft
Size Irregular
150 x 300 FT
Size Total
150 x 300 FT|1/2 - 1.99 acres
Rooms
Main level
Laundry room
3.87 m x 1.81 m
Bathroom
3.26 m x 2.18 m
Bathroom
3.1 m x 3.04 m
Bedroom
3.22 m x 3.43 m
Bedroom
3.91 m x 4.6 m
Primary Bedroom
5.13 m x 4.37 m
Living room
8.05 m x 5.99 m
Kitchen
2.89 m x 4.05 m
Basement
Bedroom
3.86 m x 4.58 m
Exercise room
5.08 m x 6.36 m
Family room
5.09 m x 8.22 m
Courtesy of HOMELIFE REGIONAL REALTY LTD.
Book a Showing for this property
Please note that filling out this form you'll be registered and your phone number without the +1 part will be used as a password.








